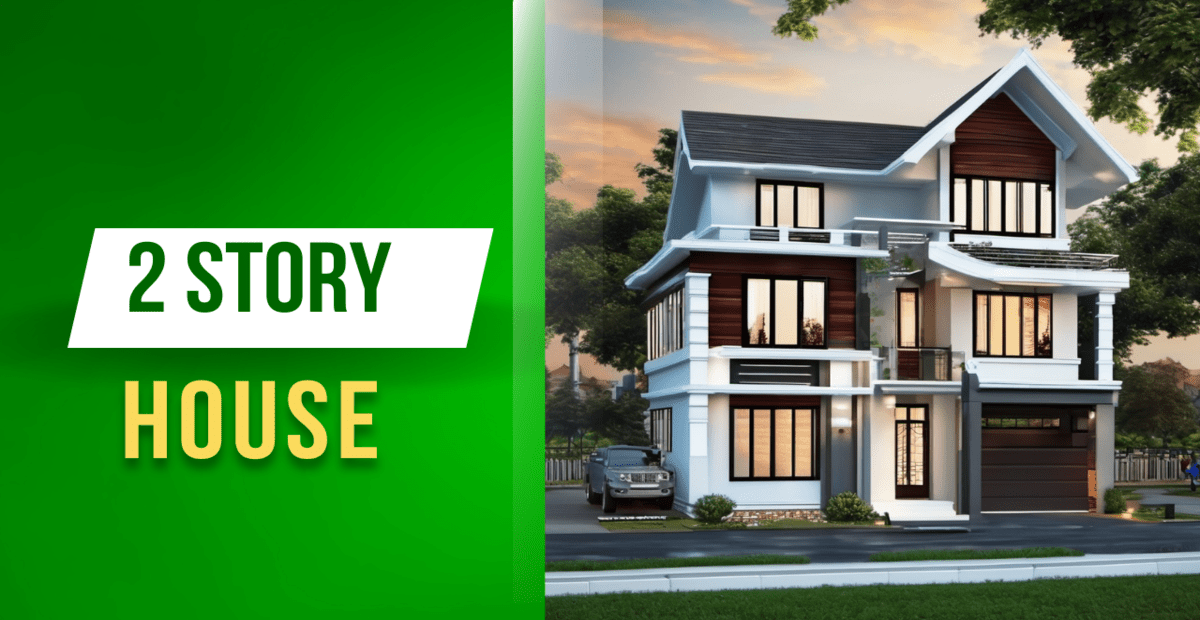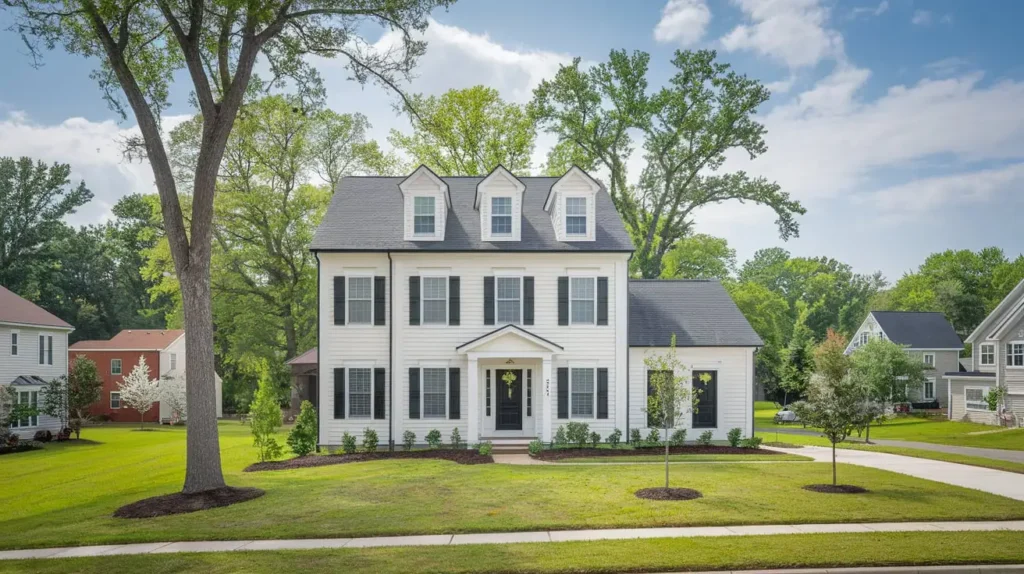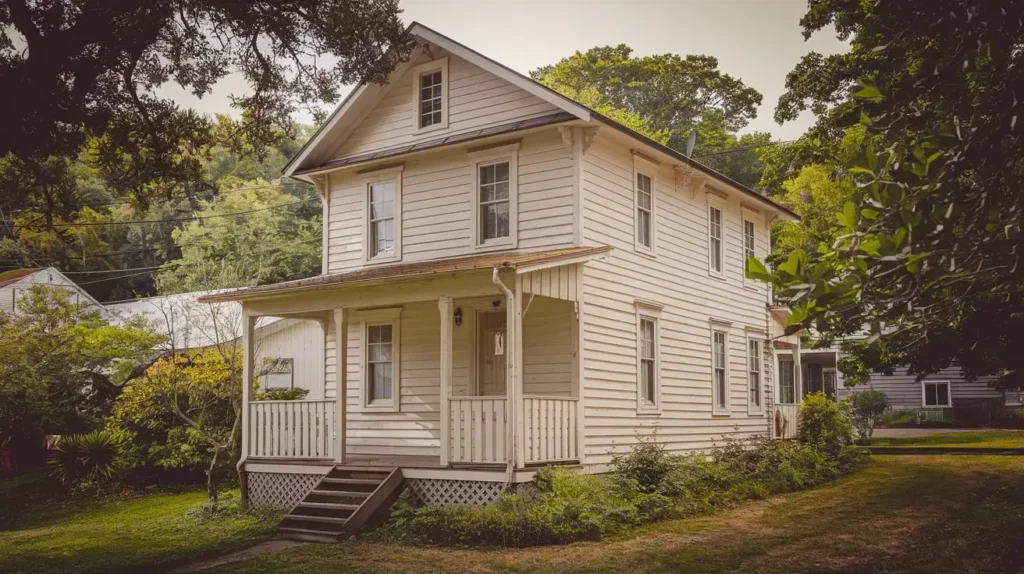Physical Address
304 North Cardinal St.
Dorchester Center, MA 02124
Physical Address
304 North Cardinal St.
Dorchester Center, MA 02124


A two-story house provides more living space than a single-level home but how tall does it actually measure? The height of a two-story house can vary based on several factors. Let’s explore some key aspects that determine the vertical dimensions of a two-story building.
A story refers to the habitable space between floor levels in a building. In traditional wood-framed construction, the standard height for a story is 8-10 feet from floor to ceiling. This allows enough headroom for comfortable movement and accommodation of architectural features like doors, windows, and ductwork. The first story of a house is the main floor level while the second story refers to the upper floor level.
There are a few important factors that influence the overall height of a two-story house:
The architectural style of the home plays a role in its vertical measurements. Contemporary homes tend to have higher ceilings than traditional or historical styles. Vaulted ceilings on the first floor also add to the total height. Colonial and Victorian structures often have lower profiles to suit the period’s design conventions.
Local building codes establish minimum height requirements for habitable spaces. The International Residential Code (IRC) suggests 81-84 inches (7-7 feet) as the minimum clear height for rooms. This helps ensure adequate ventilation and emergency egress. Stricter rules may apply in seismic or high-wind zones.
Standard 8-10 foot ceiling height per story is common. Some homes raise this to 9 or even 10 feet for an airier feel. Vaulted ceilings stretching 15-20 feet are also gaining popularity. High ceilings provide an sense of spaciousness but require taller exterior walls and roofing.
Structural aspects like the foundation, roof slope, and overhangs influence a house’s total height. Crawl spaces raise it less than a full basement. Steeper roof pitches accommodate snow load/drainage better but increase vertical measurements. Deeper eaves and brackets add a few more inches.
No two homes are identical. Homeowners like to customize layouts and incorporate features that affect dimensions. Dormers, skylights, cross gables are some architectural elements adding vertical surface area. Non-standard floor-to-floor heights provide uniqueness but impact total rise.

On average, a standard American two-story house stands 22-26 feet tall from ground to highest peak. Here’s a more detailed breakdown:
Adding all these together provides a typical range of 22-26 feet for total vertical rise. Wall sections piercing the roofline for dormers or gables will increase it slightly. Homes with high/vaulted ceilings and taller basements may reach 28-30 feet in height.
There are a few simple methods to determine the vertical dimensions of your existing two-story home:
Be sure to record height measurements at different sides as two-story homes are rarely perfectly uniform in height around the perimeter. Take average of multiple readings for most accurate number.
A good rule of thumb is to use an extension ladder that is roughly 1 foot longer than 1⁄2 the total height of the two-story structure. For example, if the house measures 26 feet from ground to peak, the ladder length should be about 13 feet. This allows the ladder to rise safely above the roof eave/gutter line for accessibility.
Many homeowners prefer 16-foot ladders to reach the upper roof areas and gutters of a typical two-story home without having to re-position it frequently. For maintenance duties like window cleaning, 18-20 foot models offer greater versatility in reaching all levels. Always place the ladder base a minimum of 1 foot away from the building wall for each 4 feet of working length.
There are several advantages to owning a two-story home over a single-level residence:
Multi-level living provides the added benefits of privacy and flexible accommodation over decades as household needs change. When combined with open floor plans, high ceilings create an airy ambiance.
As discussed earlier, the roof design factors importantly in determining the overall height of a two-story house. Here are typical dimensions to expect from ground level to the roof peak:
Steeper roof slopes like 12/12 are better for snowy regions but involve greater vertical rise. Multiple roof sections with different pitches can also be incorporated in architectural styles like colonials and capes.
Dormers serve to break up a large roof plane while increasing tall house heights modestly. Roof mounted elements such as chimneys, towers or turrets can tack on another 1-3 feet to the measurement. Mansard and Gambrel roofs with their flatter lower sections and steeper upper walls sit higher as well.
Overall, plan on a 26-32 foot range from grade to peak when considering standard roof designs (6-12 pitch) topping an average two-story home with 8-10 foot floors and ceilings. Homes showcasing gambrel, widow’s walk or high vaulted spaces can tower above this bracket.

In summary, the typical height for a two-story residential building is 22-26 feet overall. However, there is reasonable variability based on architectural features, structural components, and customization choices that homeowners make.
By examining factors like ceiling heights, roof type and pitch, foundation style, local building codes and your particular style preferences, you can estimate if a planned two-story design fits adequately within your lot parameters. Measuring an existing two-story structure provides clarity on attributes that influence its vertical measurements like the home discussed here. Understanding two-story dimensions supports informed decisions around design, construction and maintenance planning.